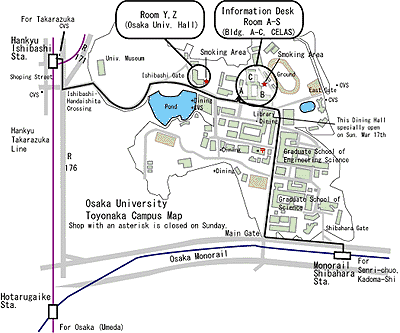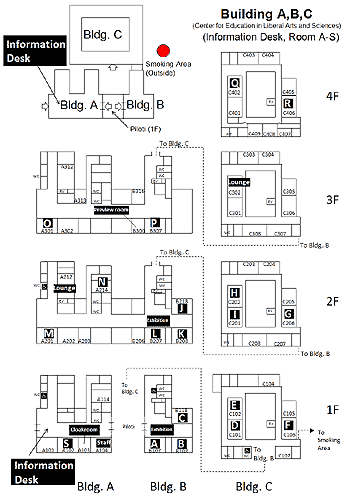Campus Map and Floor Map
[Printer-friendly version (PDF)]
No smoking except in designated areas
Campus Map

To view an enlarged image, click the image.
Building A, B, C (Center for Education in Liberal Arts and Sciences)
4F:
Room Q, R
3F:
Room O, P
Lounge
2F:
Room G-N
Preview Room, Lounge
Exhibition
1F:
Information Desk, Cloakroom
Room A-F, S
Exhibition
Outside:
Smoking Area (Red circle)
(No smoking except in designated areas)
Osaka Univ. Hall (3 min walk)
General Meeting, Plenary Lecture (Room Z)
Room Y
Please refer the Campus Map for the location of the Osaka Univ. Hall.


